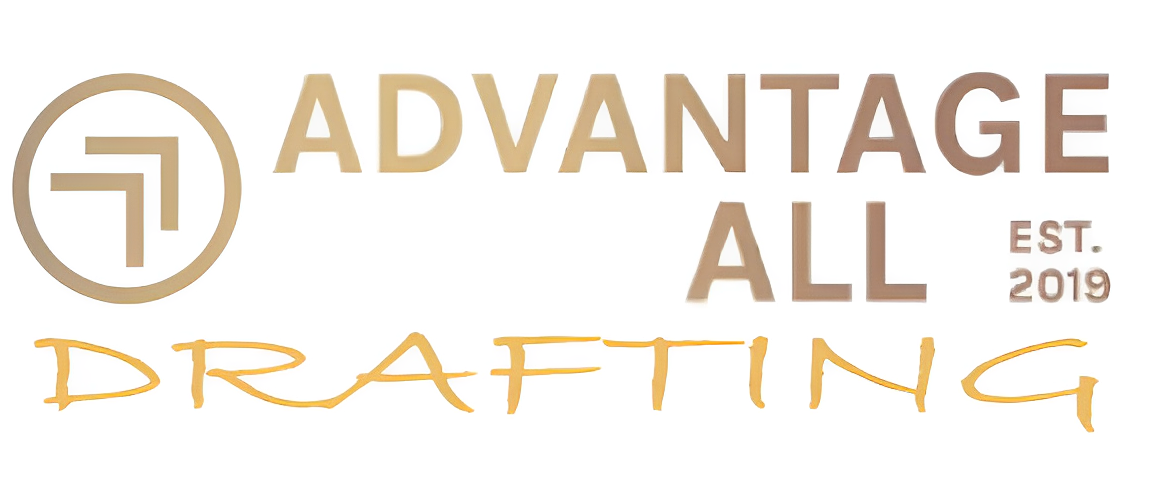
At Advantage All Drafting, you'll benefit from 25 years of experience in Residential, Commercial and Industrial Drafting and Design. Lincoln started drafting in 1999 for a residential building company doing custom homes in the old style Rafters and stick built frames, not a truss or pre-fabricated wall to be seen, designed from the ground up. Since then, he's worked with drafting companies, volume builders and commercial builders to bring to you a wealth of experience in all aspects of construction and design. If you want vaulted ceilings, split levels, construction on stumps or most anything else, we've got you covered. No job is too big or too small. Part of the Advantage All Development Group, we also have the expertise of a Registered Domestic and Commercial Builder to call on for any of those practical site based solutions. With the reassurance of registration with the VBA (Victorian Building Authority) and also membership to Design Matters, Australia's peak body for Building Designers, you can rest assured that you're in safe hands when you entrust your build to us.


1. Get in contact. with me, Lincoln, by phone or email to get the process started. From there, I can then either come and meet you on siteto discuss the project, or you can email me all of the information I'll need to get a quote ready for you
2. Get a quote. As soon as I've received all the information that I need from you and I know what it is you're after, I'll prepare a formal quote including all of the services included. This might just be my drawings on a small project, or it might also include outside consultants required for a building permit. Consultants/Services commonly required are: Soil Tests, Engineering, Energy Rating, Bushfire Rating, Building Permit Fees.


3. Give the OK. Once you give me the ok to proceed, I'll organise a time to do a full site inspection, survey or measure, etc, depending on what it is the job requires. When this is completed, I will be able to give you a better idea of the timeframe for completion and I'll advise you if I've identified anything during the inspection that may require attention. Common items requiring attention may be a need for a Planning Permit or Dispensation, or a need to modify the design due to a Building Regulation. Whatever it is we come accross, we'll work together to resolve any issues in the the quickest and easiest way possible.
4. Concept & Preliminary Plans. With all the preliminary work done, now it's time to see something on paper. At this stage, I'll email you some preliminary concept drawings to show you how things are going and to get your input on whether you'd like any changes made. The changes we make at this early stage to get the design right save a lot of time down the track, so lets work together to get it right. If a Planning Permit is required, full preliminary drawings will be produced at this stage and an application will need to be made to the relevant Shires Planning Department for approval.
5. Completion and Permits. Now that the design is settled and you have any required approvals, you'll get your Working Drawings. These along with any consultants reports will be bundled up and sent to you ready to go to the Building Surveyor for your Building Permit. Of course, I'd be happy to liase with the building surveyor and organise this on your behalf if you'd prefer. Even after the permit is issued and the construction is underway, I'm only call or an email away if you have any questions



